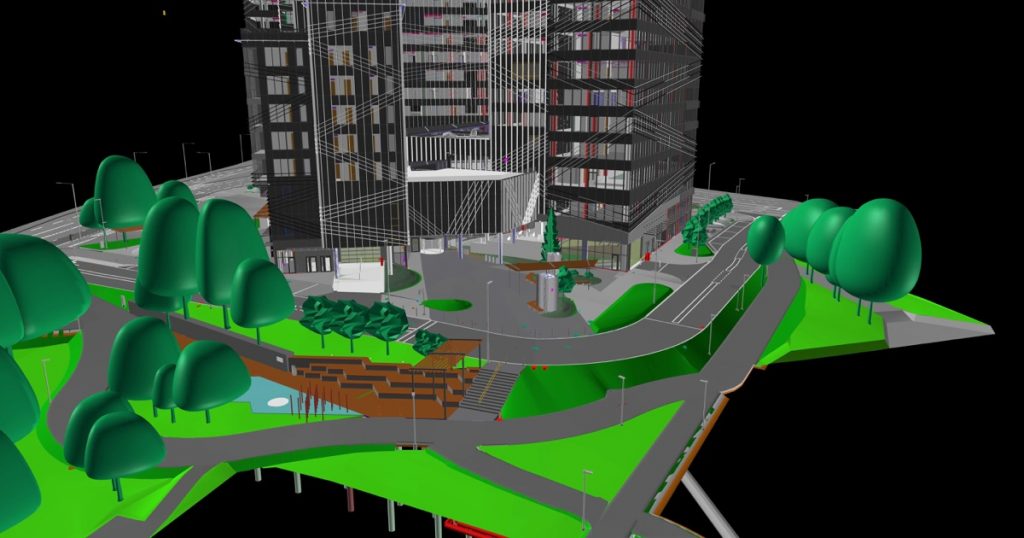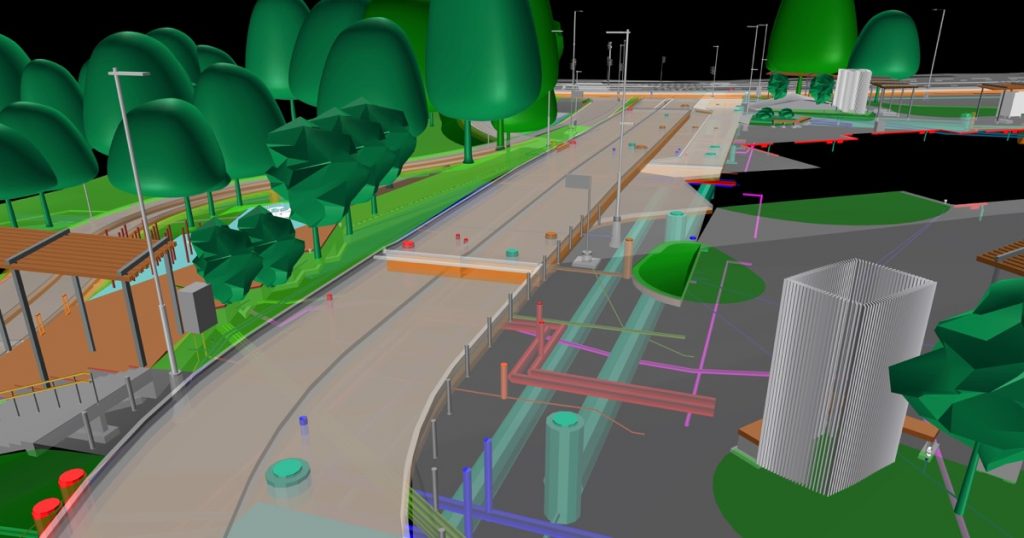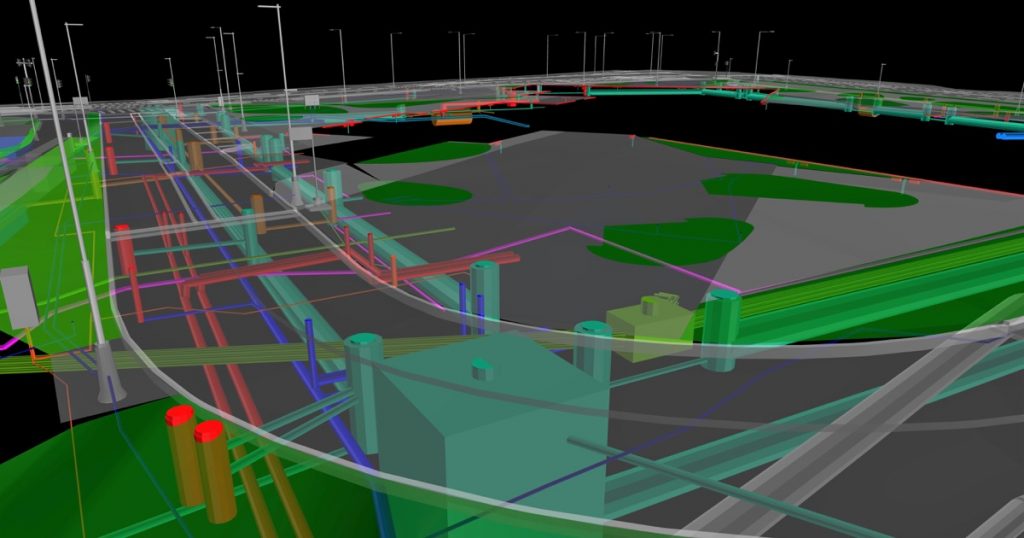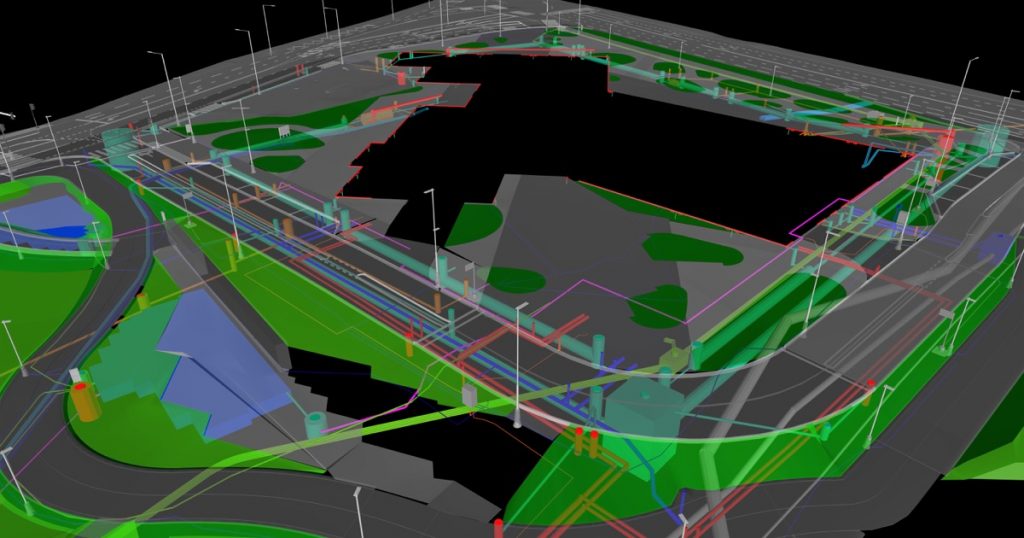Roads and utility lines/networks in the Liivalaia business and residential quarter designed by Reaalprojekt
The developer Kapitel and construction company Merko signed a contract for underground construction works and the construction of external pipelines of one of Estonia’s largest projects, the Liivalaia business and residential quarter, which will be erected opposite Hotel Olümpia at the intersection of Liivalaia and Juhkentali streets. There will be three interconnected buildings in the quarter, including the tallest office building in Estonia. The outdoor parts of the quarter – roads and utility clearances and networks – were designed by Reaalprojekt.
With a gross area totalling 77,000 square metres and an area of 36,000 square metres to be leased out, the quarter consists of three buildings and a connecting parking garage. In addition to office space and rental apartments, the quarter will have 5000 square metres of various catering and service space, a 25-metre swimming pool for employees of companies working in the quarter, a sports club and mini-spa, beauty and health services as well as rooms for conferences, meetings and events. The quarter’s two-storey underground car park and above-ground parking garage will have a total of 470 parking spaces and a car wash, Estonia’s largest indoor bicycle parking and bike wash station and changing rooms and showers.
A square will be built in front of the buildings and two new access roads to Imanta and Võlvi streets will be built in addition to a green area and a public park along Veski Street, from which a pedestrian and cycle path runs along the channel of the former Härjapea River.
In terms of engineering design, this is the largest project in Estonia in which BIM is used for modelling both roads and buildings. BIM is used to produce an integrated model for conflict detection and information management throughout the building lifecycle. BIM design is becoming the new design standard, which will replace the usual drawing on paper with 3D information models.
The architect of the quarter is Martin Aunin and the interior architect is Arhitekt11. Kapitel’s total investment in the quarter is approximately 100 million euros. The cost of the contract for the underground works and the construction of the external pipelines is approximately 14 million euros and the works will last 19 months.
For more information on the experience of using BIM to design the quarter, tune in to the conference BIMsummit 2021 https://www.bimsummit.ee/
For more info read ERR website.




